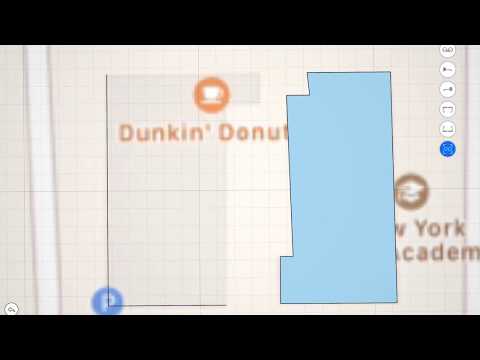Is it possible to use a photo, or multiple photos to create a 3D rendering of an object? In my case, I would like to have a 3D model of an Airstream trailer I am renovating, to include dimensions. Essentialy an architectural drawing to work with, but there are few straight lines and a lot of arcs. I have several photos from all angles and can import into uMake to trace, but creating a 3D drawing has me baffled.
Hi @jflatley,
Thank you for reaching out.
Are you referring to an automated process that converts photos to 3D models?
Thanks,
Evi
Automated would be great if it exist as an option, but I was thinking more along the lines of importing a photo, multiple photos from all angles actually, that could be traced to create an accurate 3D drawing.
Hi @jflatley,
Yes, that’s definitely something you can do in uMake. Here’s a video on how to insert a photo into uMake:
You can inset as many photos as you would like and position them in space (front view, side view, top view, etc.).
Let me know if that answers your question.
Thanks,
Evi
Super!
Can we calibrating units in the project?.
Yes, you can do it from the ‘Settings’ panel, more about it here:
Thanks,
Evi
Thank You evi!
“image scale calibration” I mean:
0. in the program, in the settings I choose scale units for the project.
- I choose import image.
- I choose the ‘image scale calibration’ tool.
- the straight line segment in this image is broken
- the program asks you to enter the value according to the unit set for the project.
- I confirm the value e.g. 5 m.
- The program automatically scales the imported image to fit the grid and set unit in the project.
Du you understand me better?
Yes, thank you for the detailed workflow.
This was requested by another user sometime this year and we hope to add it to uMake maybe later this year. We can’t guarantee that as our roadmap is pretty packed right now, but we will do our best to accommodate requests like this.
Thanks!
Evi
Thank You!
Sorry, translation autocork:
3. on the picture I draw a straight line, for example on a section of the line on the scale in this picture.
I add an additional idea.
-
I create 2 point Sketch
-
menu in Sketch mode:
add blueprint image.
save capture plane with blueprint image -
on the “Captured Sketches Planes” list you can see an additional icon called “img. blueprints” included.
-
calling the saved plan from the “Captured Sketches Planes” bank list causes the Sketch mode points to be displayed plus the blueprints image in the place where it was inserted.
the “img. blueprints” icon has three options:
a. display the attached “img. blueprint” + (b) gesture tap, tap = fit the viewport to the blueprint view, perpendicularly.
c. hide attached “img. blueprint”
new menu option “Captured Sketches Planes”
trash icon: select img.blueprint and remove from project.
In this way, many blueprints can be added to the project by modeling the project details.
Best Regards
